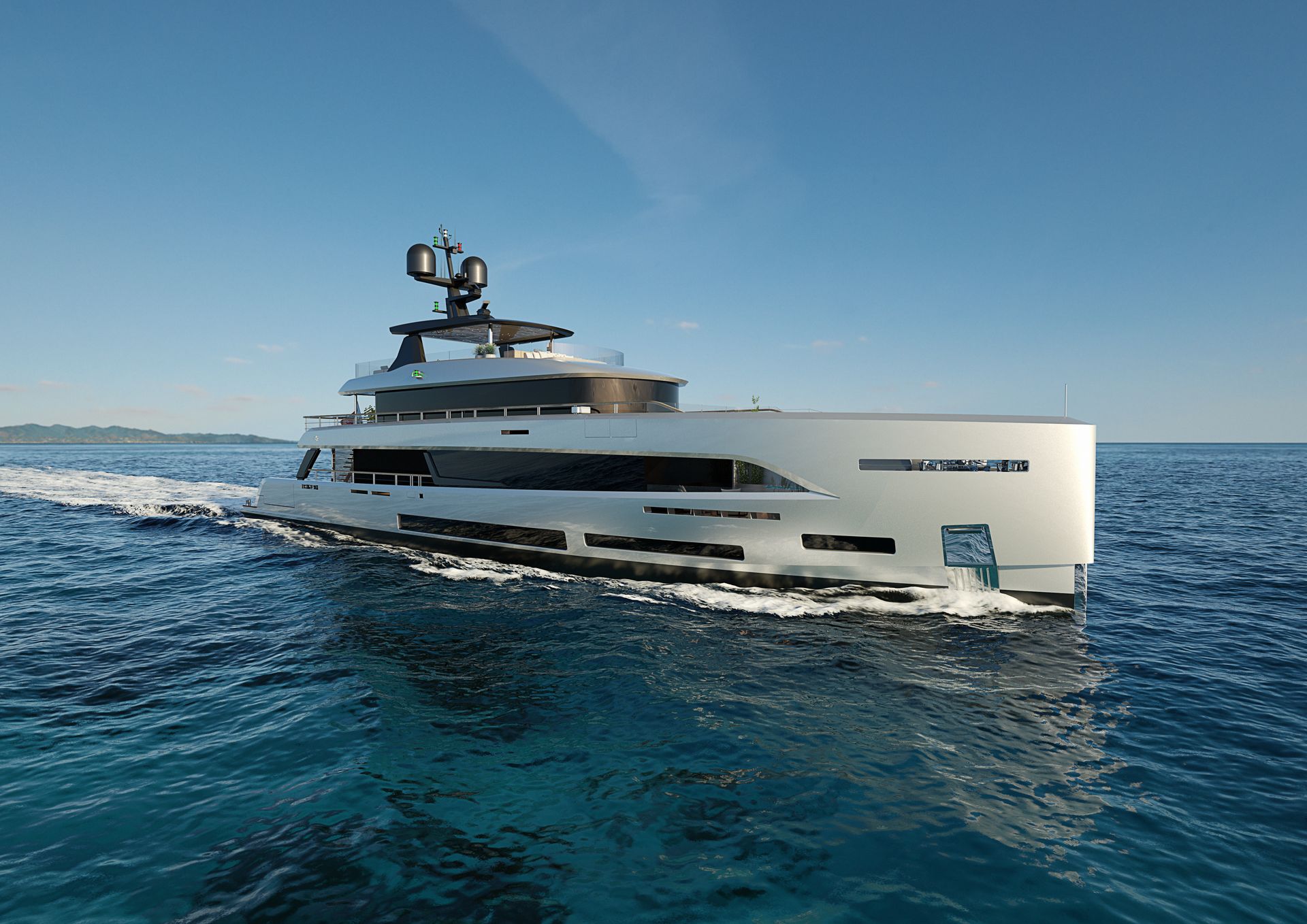Sirena Yachts has well and truly joined the big leagues with its latest project, the Sirena 42M, which will begin construction this autumn. Luca Vallebona has been appointed to oversee the exterior and layout, while the interior spaces will be designed by the Italian studio Hot Lab, a member of The Viken Group.
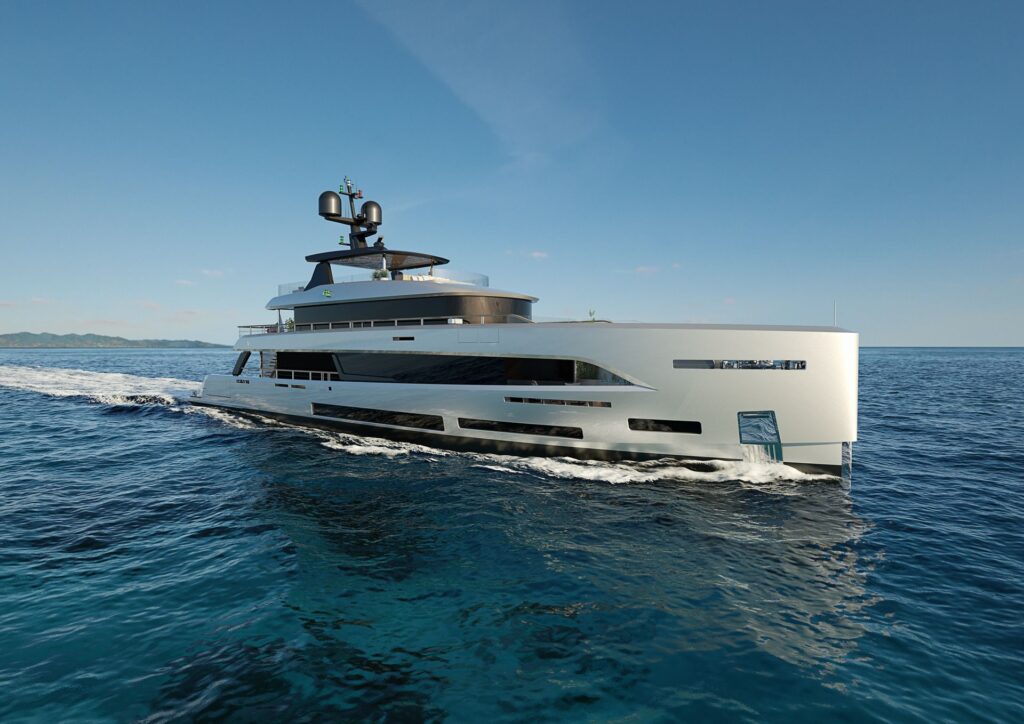
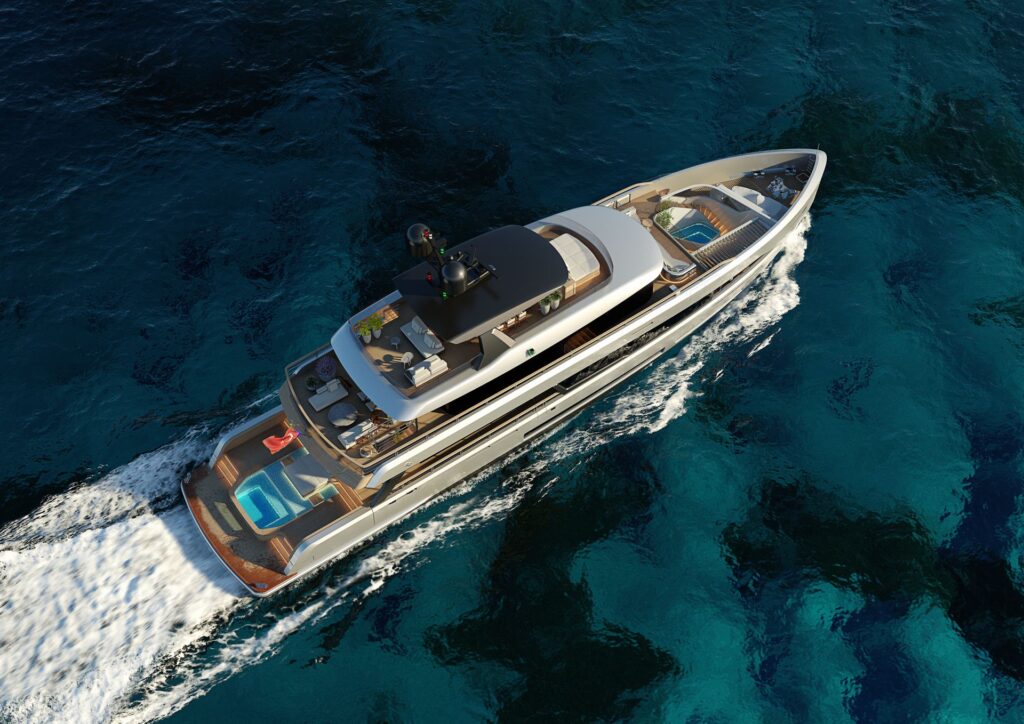
Interiors Hot Lab’s choice of oak, beech, cotton, chenille and titanium aims to evoke both Nordic and Mediterranean styles with plenty of plants giving a relaxed, organic feel. Resulting in a light and desaturated colour scheme which. “The effect we wanted to achieve is certainly that of a studied environment rich in detail, but at the same time one that did not become mannerist at all costs,” said Enrico Lumini, partner and head of design at Hot Lab.
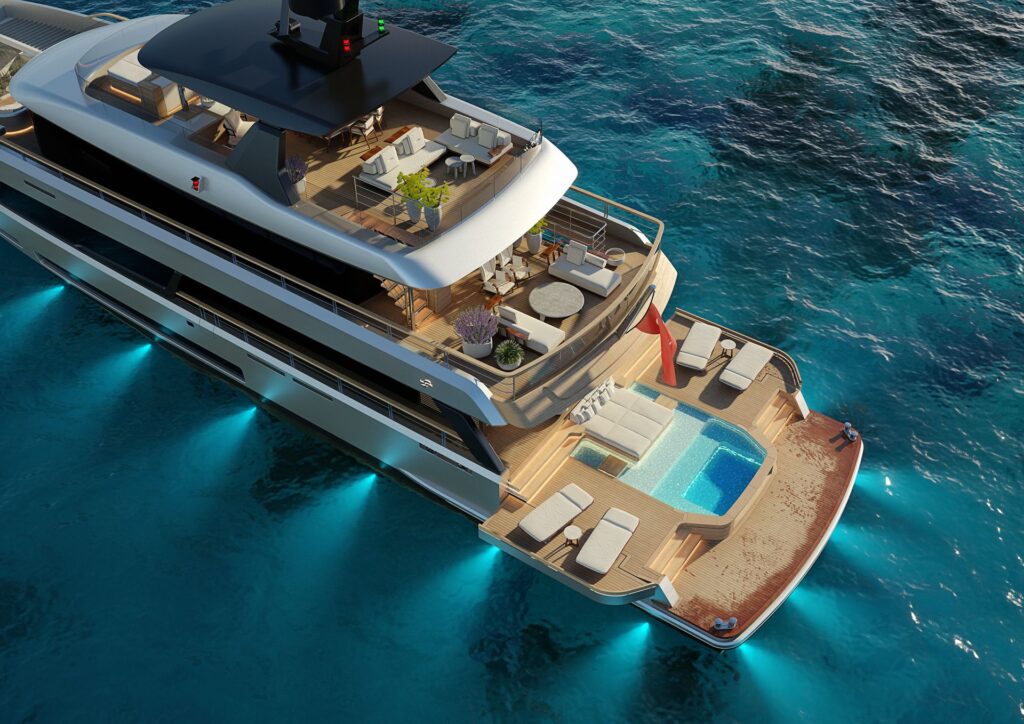
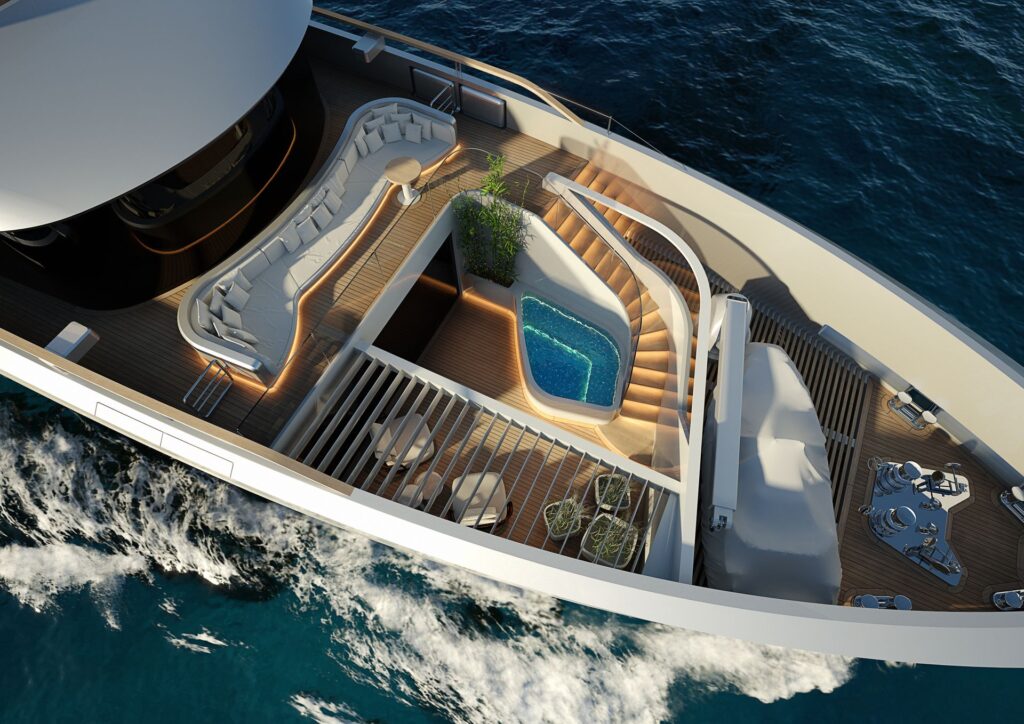
Most striking of which is the foredeck patio, which can be directly accessed from the owner’s suite. This area includes a plunge pool, a pergola and a curved staircase leading to the upper deck. Guest accommodation is across four lower-deck staterooms including two VIP cabins featuring transverse beds. The suggested arrangement focusses on an owner’s cabin at the bow, designed to provide direct access to the private forward terrace.
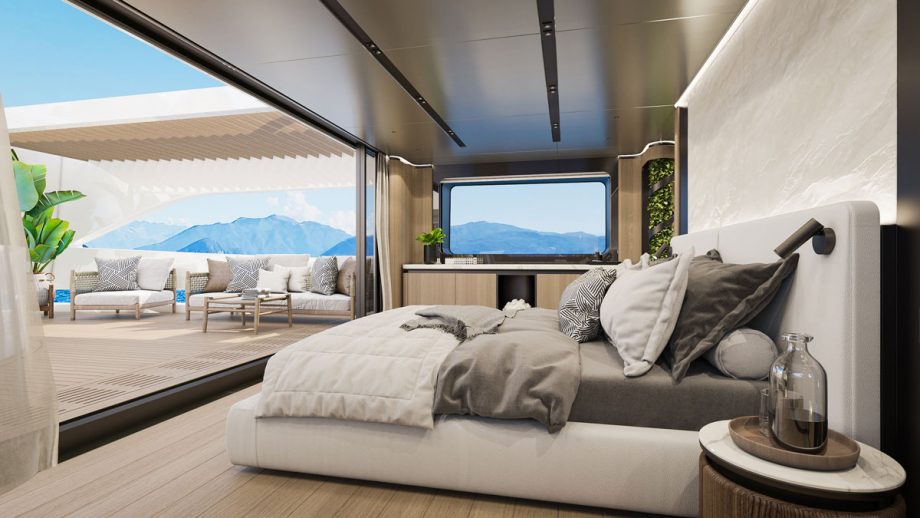
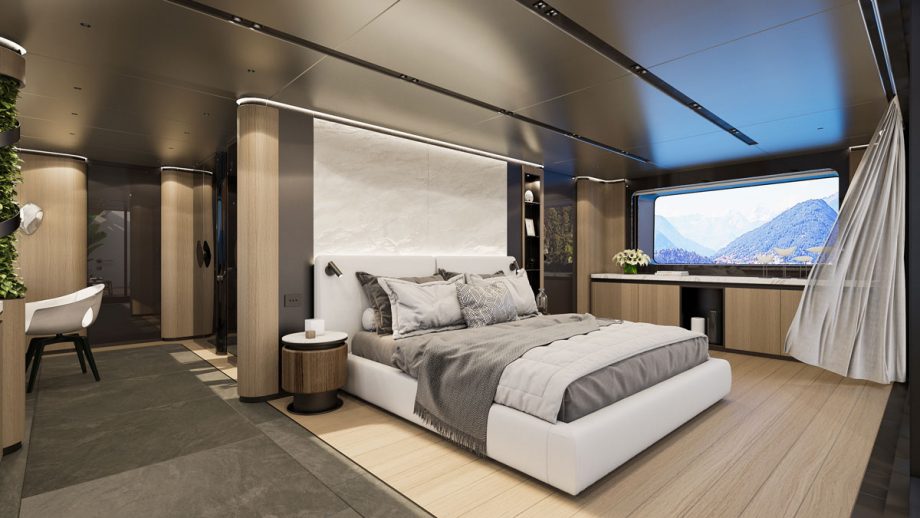
The remaining portion of the primary deck interior area is distinguished by an aft salon that seamlessly extends to the aft pool, positioned slightly lower, and designed to maintain a harmonious connection with the exterior. The salon’s windows are strategically placed to enhance this connection, and deliberate measures have been taken to minimize the presence of lateral pillars, enabling an unobstructed horizontal view that aligns with the surrounding landscape.
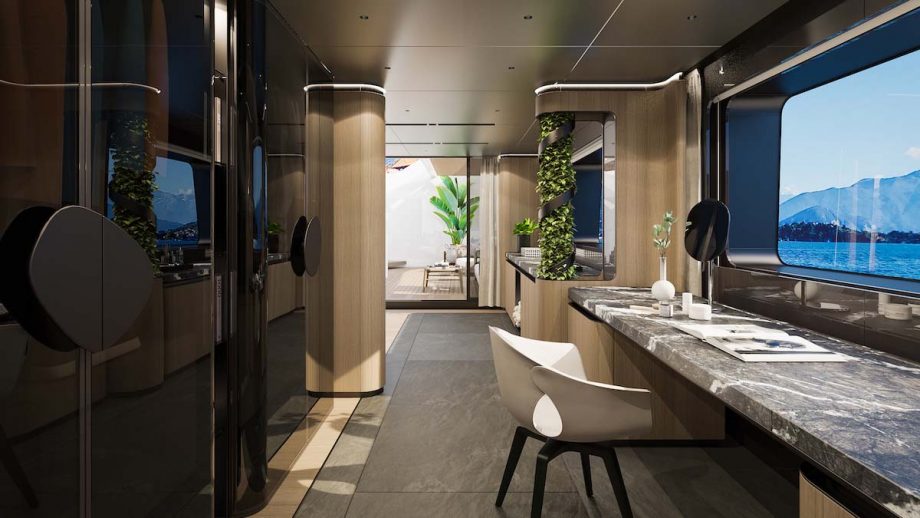
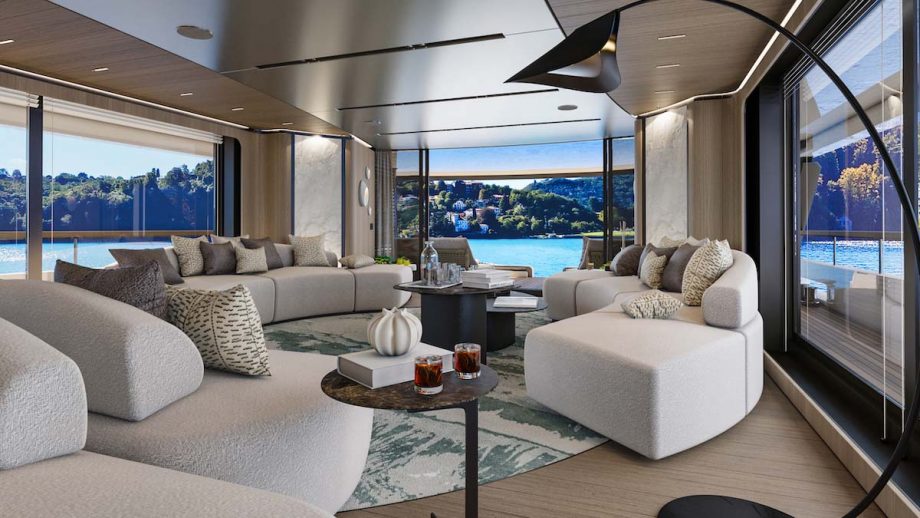
“The four guest cabins are located on the lower deck, with two VIP cabins featuring transverse beds and the entire partition that separates them from the guest cabins serving as a wardrobe,” continues Luca Vallebona. “Thanks to this solution and the en-suite bathrooms that separate them from the technical areas aft (garage and engine room), sound insulation in these spaces is well taken care of. In these cabins as well, the use of curved elements alternating with more rectilinear lines is evident. In general, through the use of curves, large fillets, and dynamic walls, I wanted to create the opportunity for an interior where there is always an element that can stand out from the rest, clear and not redundant.”
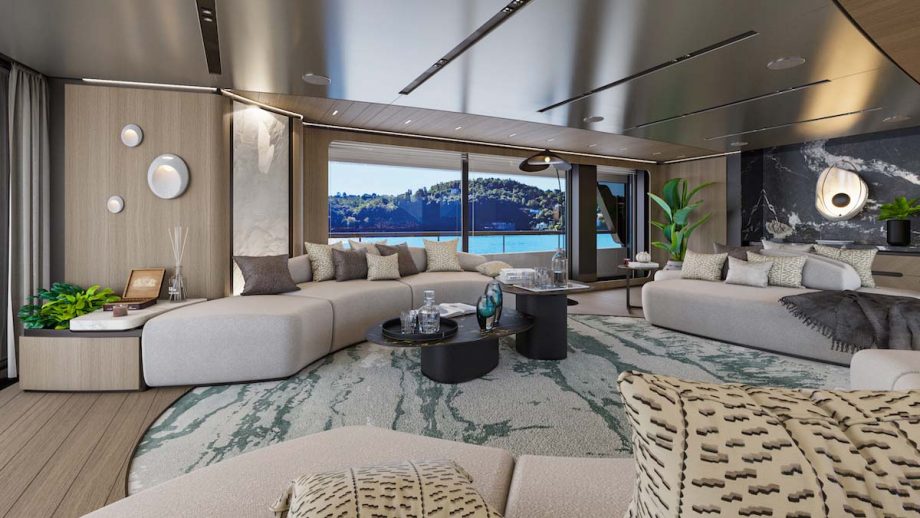
Exterior renderings reveal an al fresco dining area on the sundeck and casual sofa seating on the main deck – both providing uninhibited views across the stern. The aft deck is home to a large pool surrounded by sunpads, sun loungers and additional fold-out terraces. There is also plenty of onboard storage for tenders and toys. The Sirena 42M will be the Turkish yard’s flagship by quite some distance, eclipsing the Sirena 88 by a good 50ft.


